Perched in the cliffs amongst the pines, olive trees, rosemary and wild canes between the Gare de Roquebrune Cap Martin and the Mediterranean sea on the French Riviera stands a captivating home. The architecture is just one part of the lure, however. If it could speak, this house would tell tales of the innovative woman who designed and built it in the late 1920’s, it would speak of passion, courage, art, ruin, restoration and a unique lifestyle from another era in the South of France.
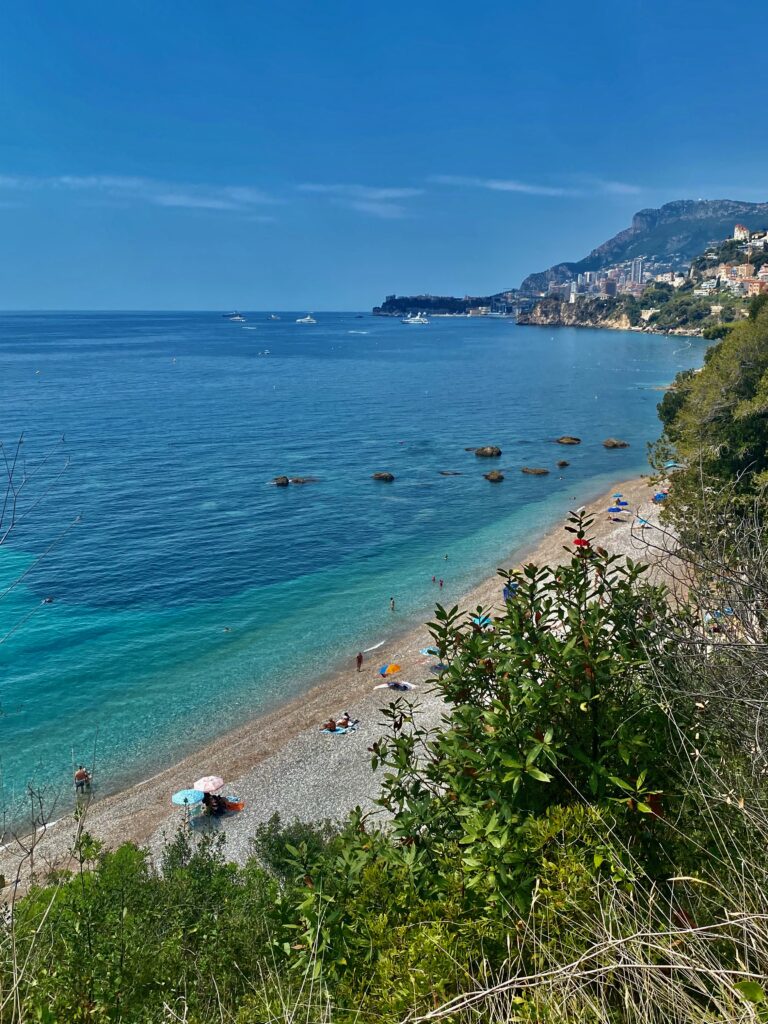
If you ever find yourself in the area, I highly recommend a visit to this UNESCO world heritage site. It’s one of those places that you may not find in the guide books, but it’s a revealing part of the history, culture and intrigue of this special part of the world. If you don’t, it’s okay, I’ll share the highlights with you now.
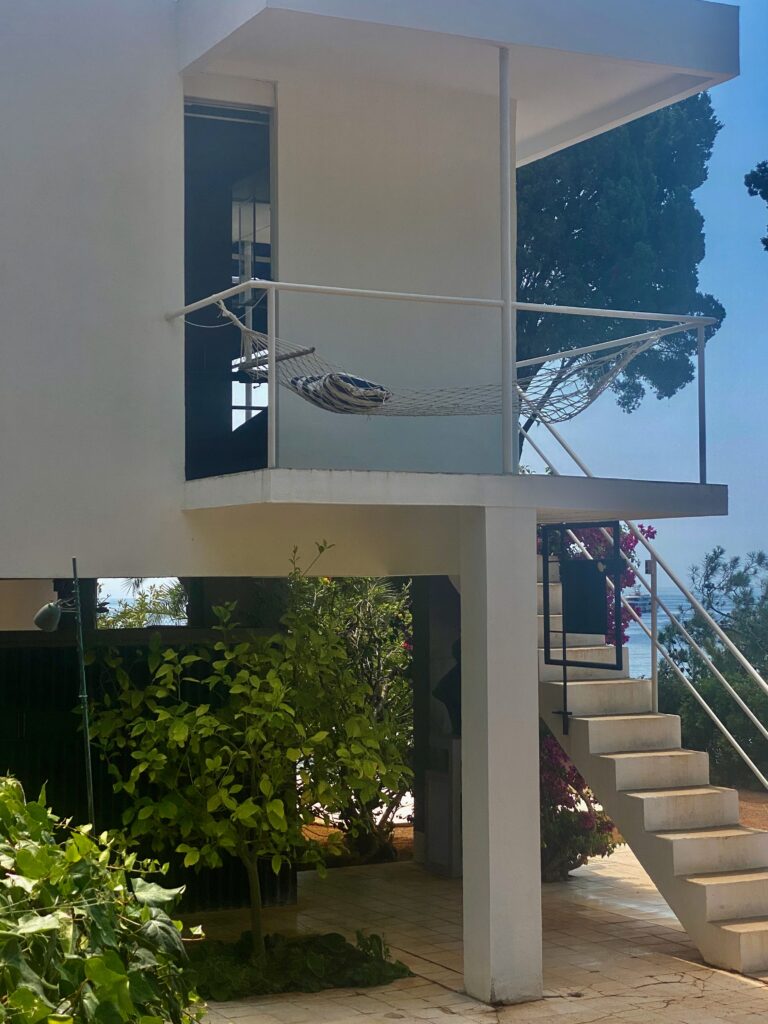
Eileen Gray had a vision of how she wanted to live, beautifully, efficiently and comfortably. Irish born, this Architect and furniture designer was in high demand for her skills with the elite of Paris, but she yearned for a more quiet, modest lifestyle.
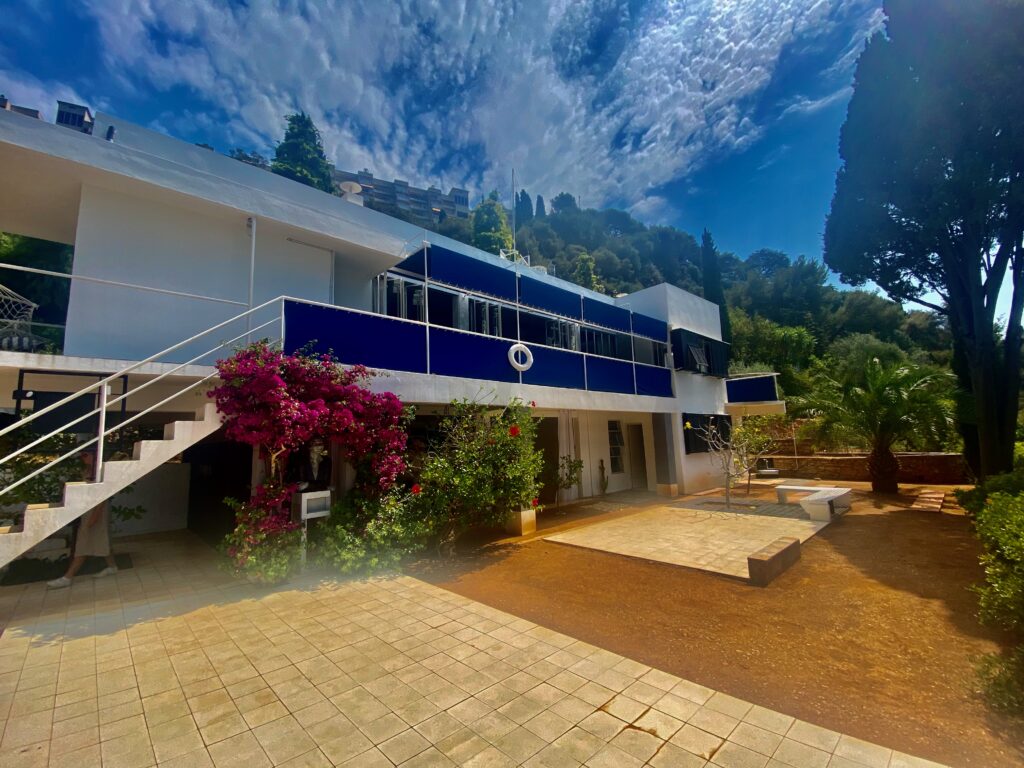
She designed and built E-1027 (the name of the house) from 1926 – 29 with her partner Jean Badovici. The name is a combination of the first letters of the lovers names and where they are placed in the alphabet. E- Eileen, 10-Jean, 2-Badorici, 7-Gray. The home was designed with great attention to detail and utility, every square inch focused on harmony and efficiency. But all was done with an elegant aesthetic and a focus on living a rich life in a minimalist style.

I mean, honestly, with this view, it would be hard to go wrong, but let’s go inside and I’ll show you just how spectacular this creation is and the details that begin the story. Before we go in, I want to mention that this home was completely restored from 2004 – 2012 after it was ravaged during WWII {Nazis used it for target practice} and became home for drug fueled orgies and squatters over the decades.
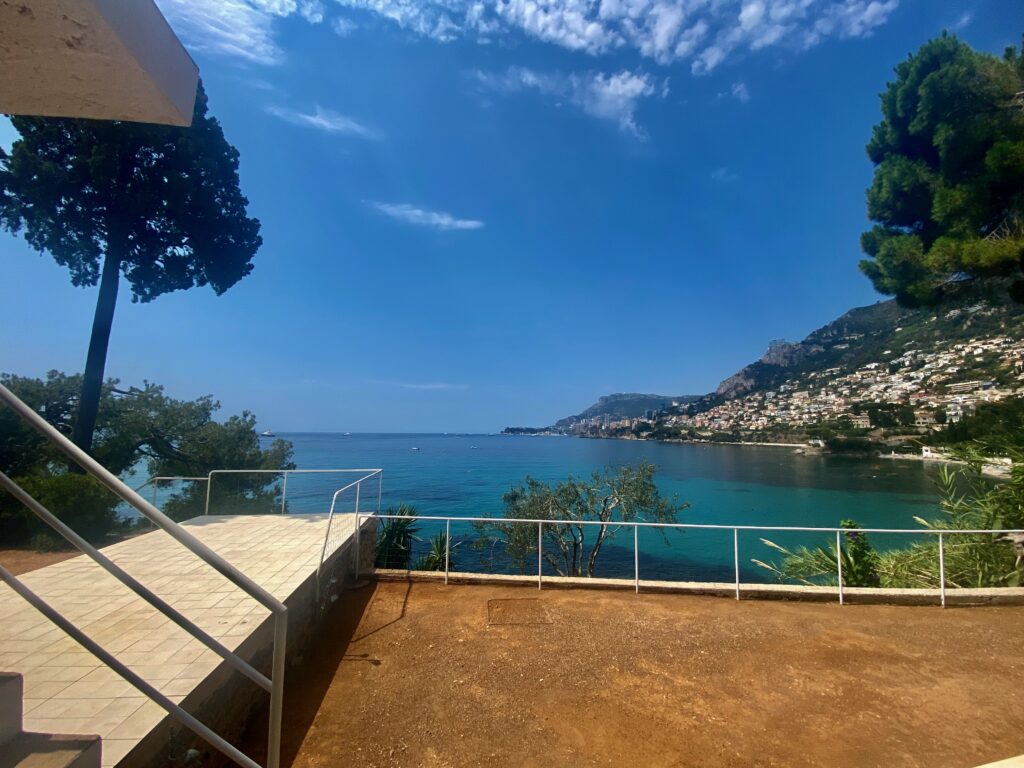
The Conservatoir di Littoral bought the property 1999 and set the goal to restore it “as closely as possible to what had been imagined and accomplished by Eileen Gray”.
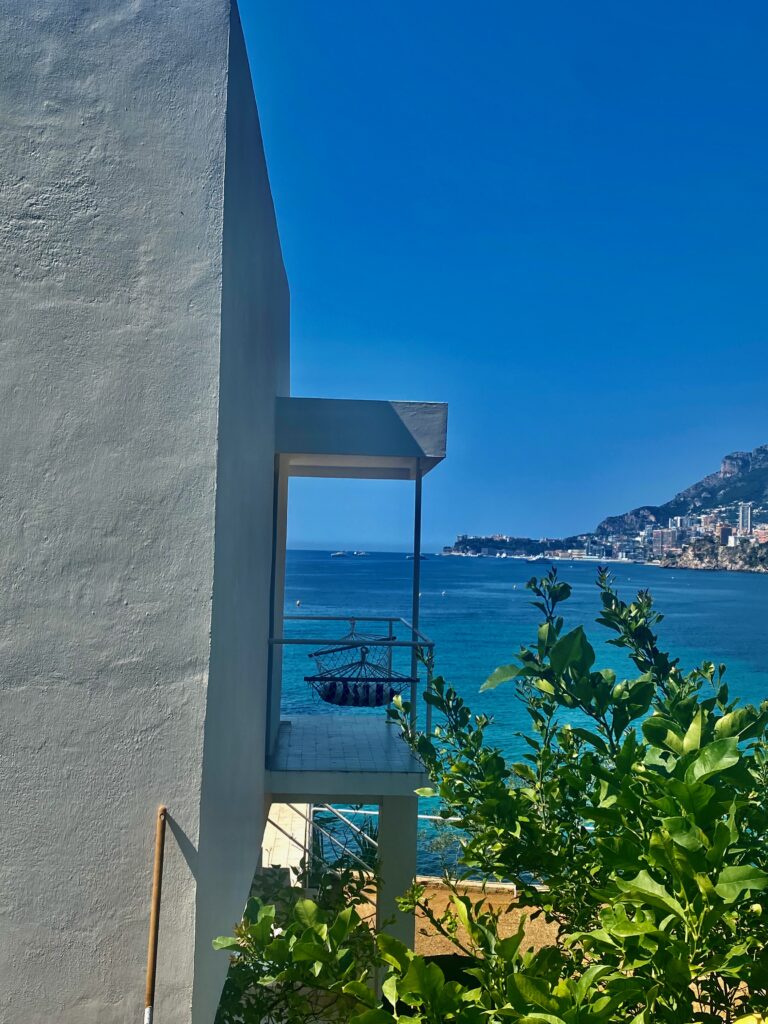
The home has a feeling of a boat design in the efficient use of tight space {1,400 square feet} for example this tightly spiraled staircase.
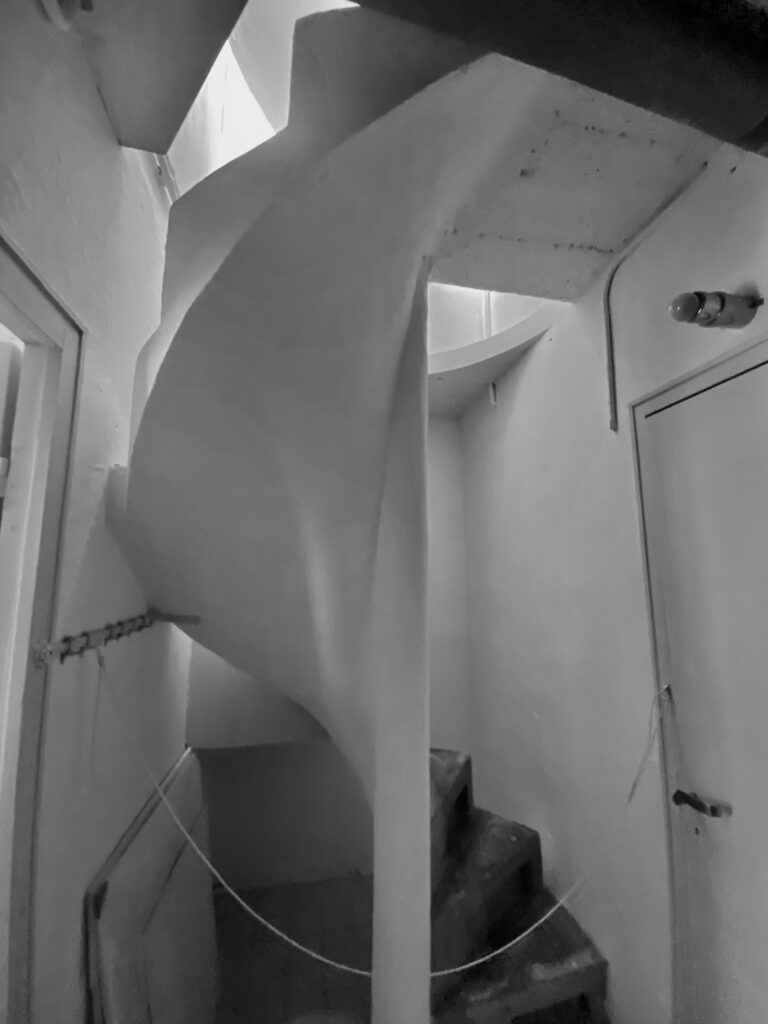
These doors can be fully open for views to the sea, framed by the canvas enclosed terrace which also feels very “yachty” with it’s long horizontal design.
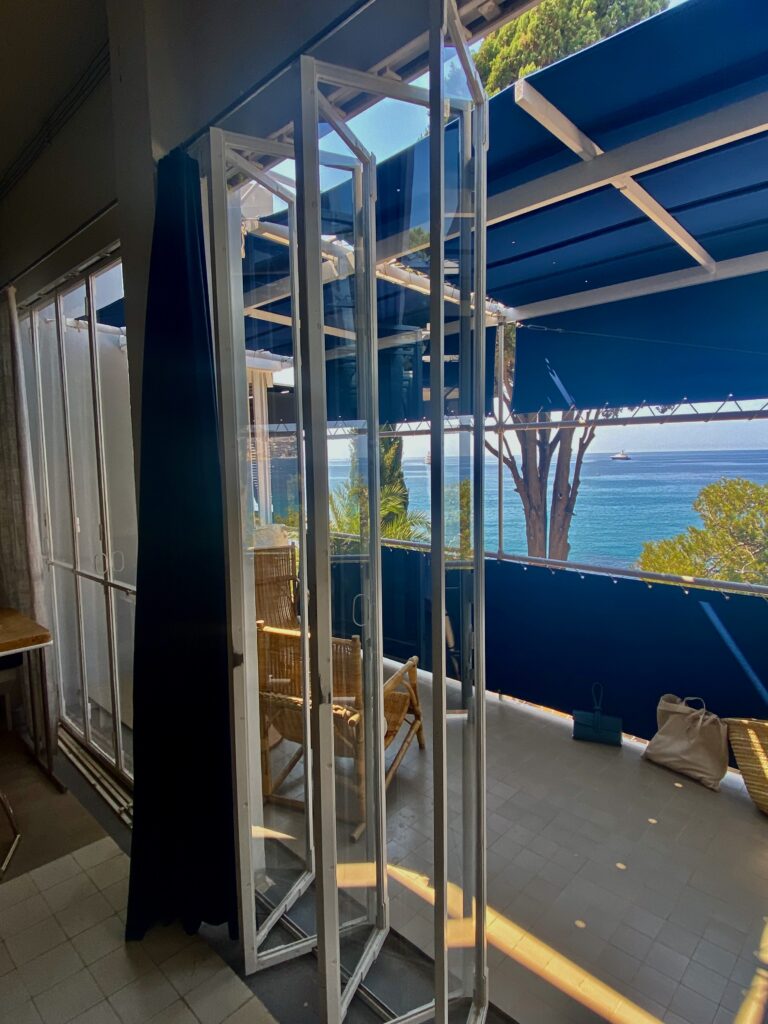
Porthole style windows are found throughout the home.
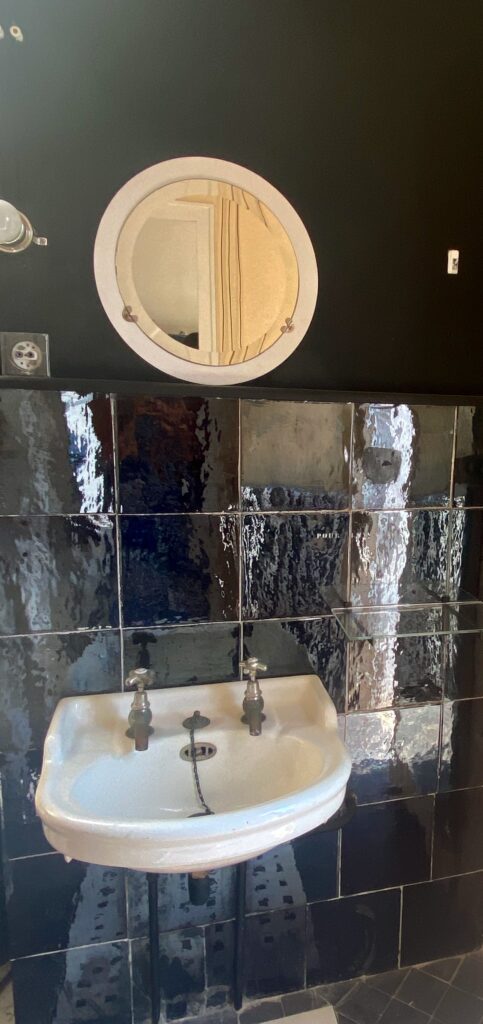
Also, the labeling throughout the house made things feel ship-shape, in this sleek, petite bathroom the bidet is specified.
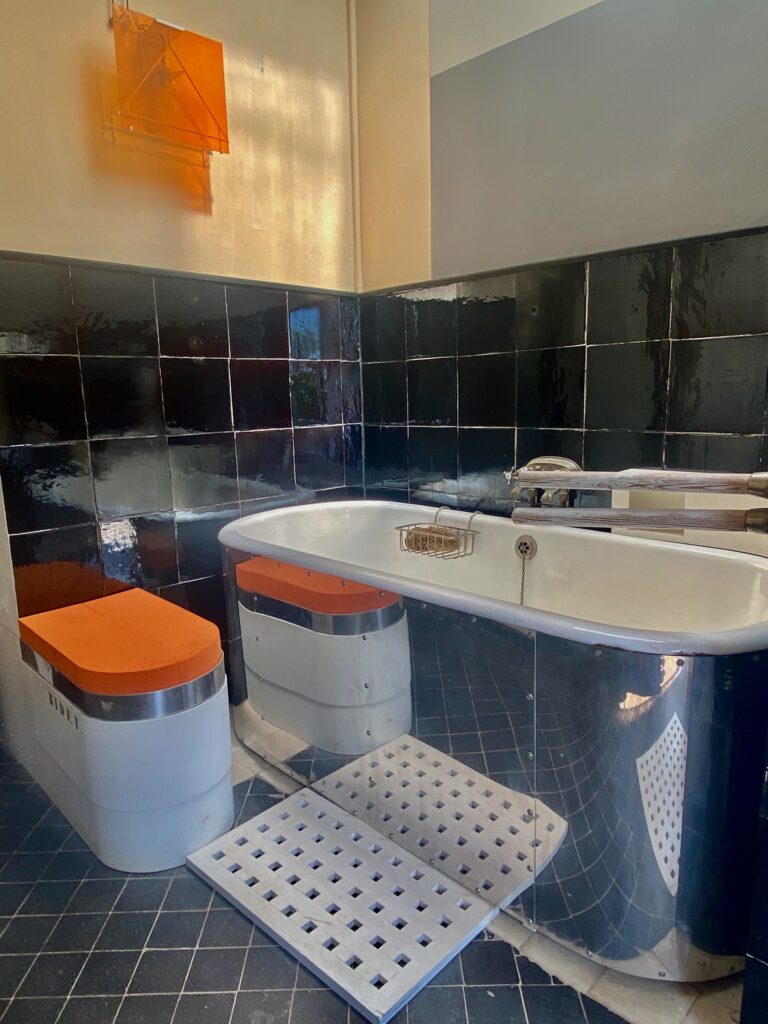
This mosquito net lived in a screened cubby with a cutout for the supporting line to which it’s attached and ready to employ.
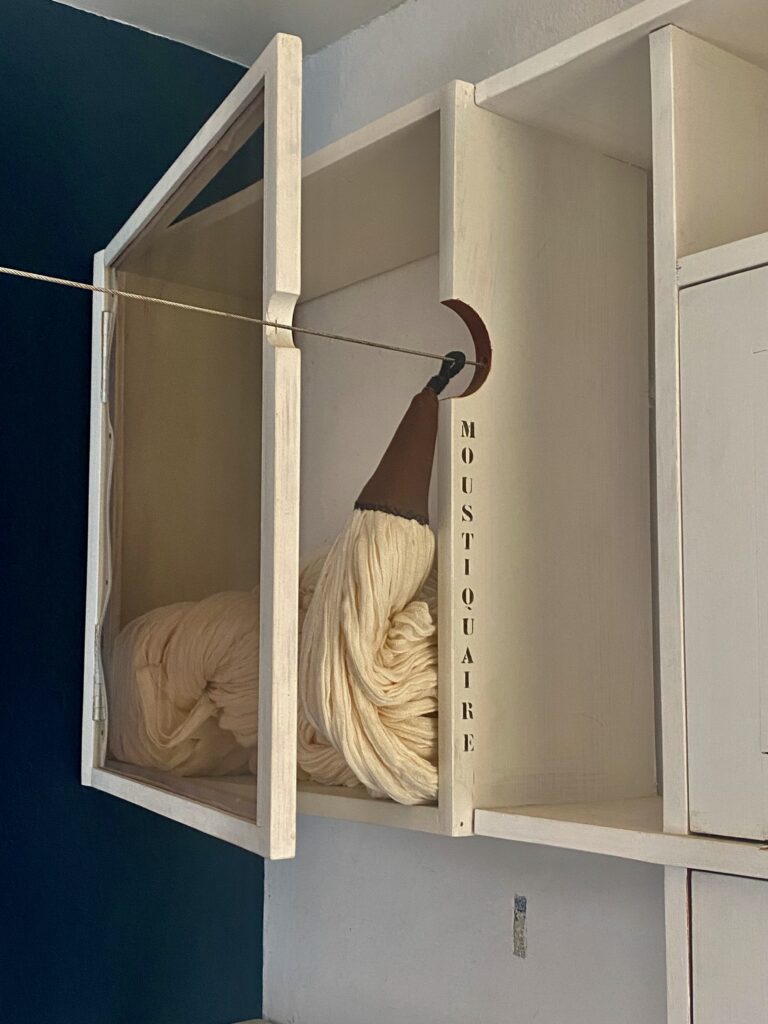
Fresh water source…
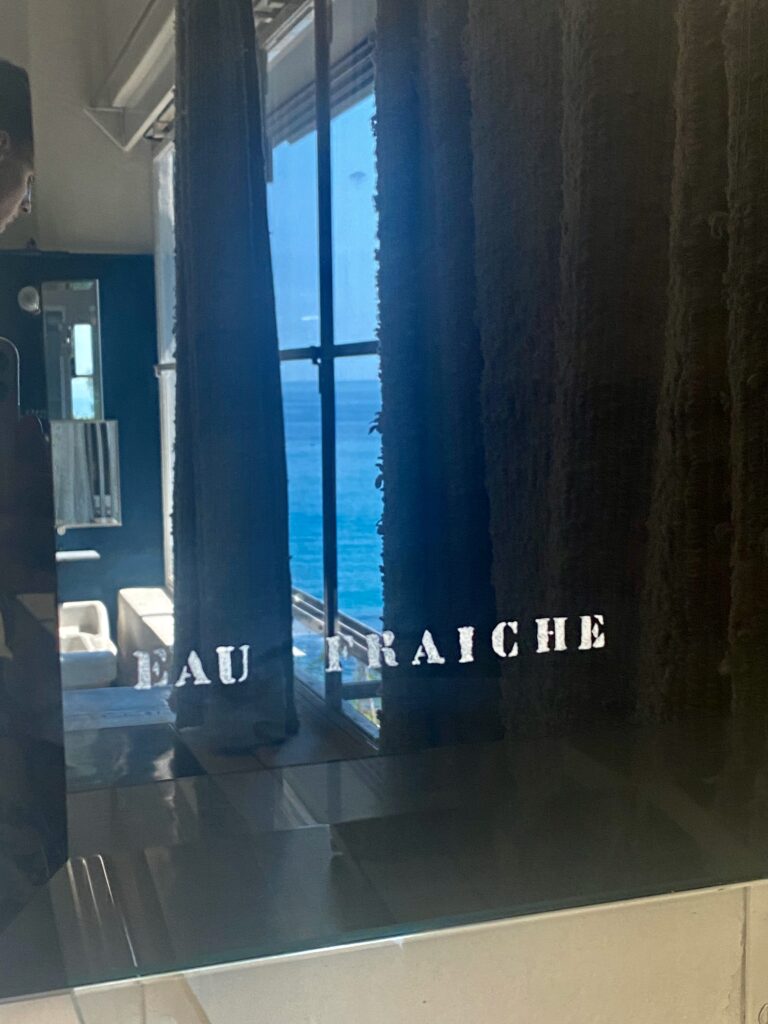
The pajama closet…
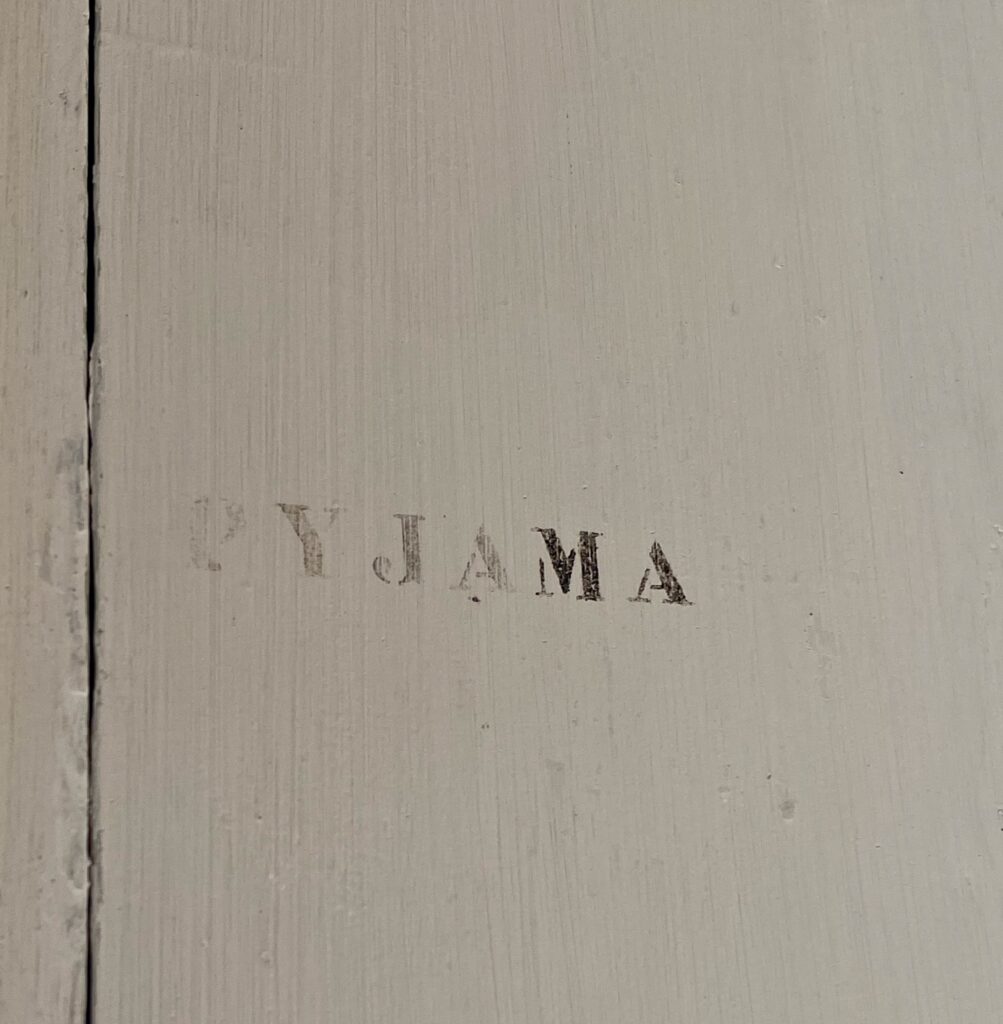
Garde Manger translates into the pantry…
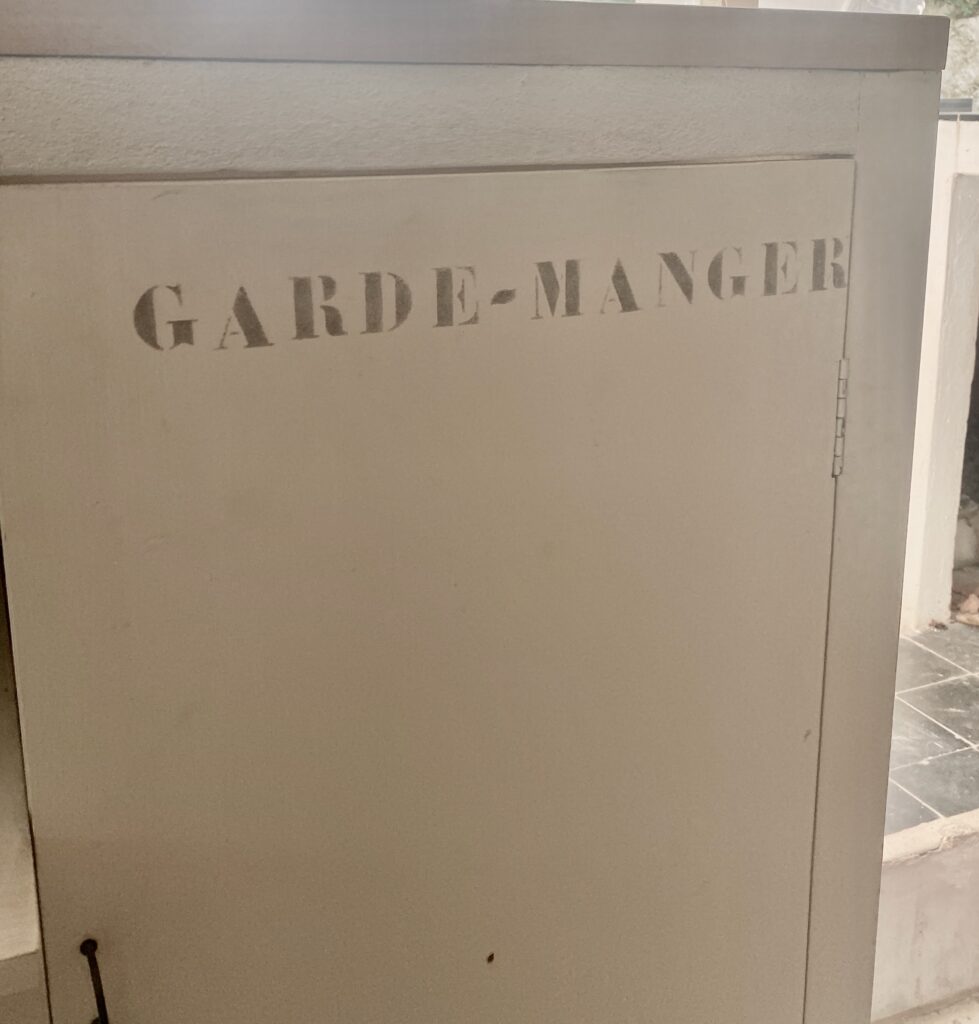
Here is where trays are stored…

papers and letter can be found in here…
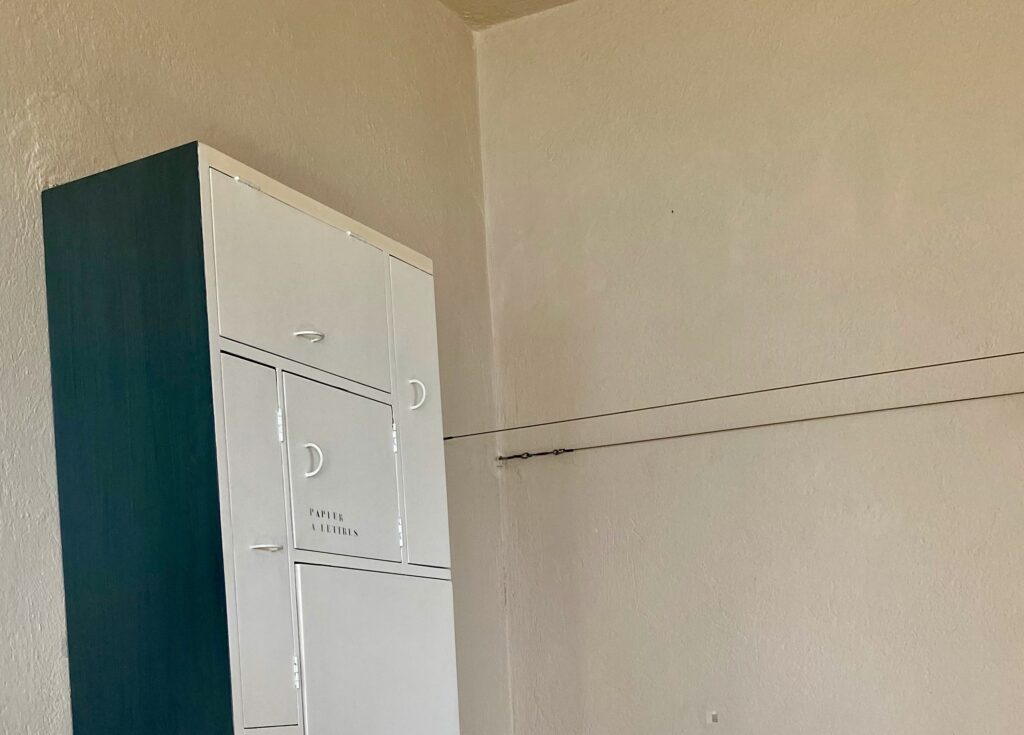
She had some fun with her stencils, I believe “choses ledgers” translates into “some light” next to the light switch
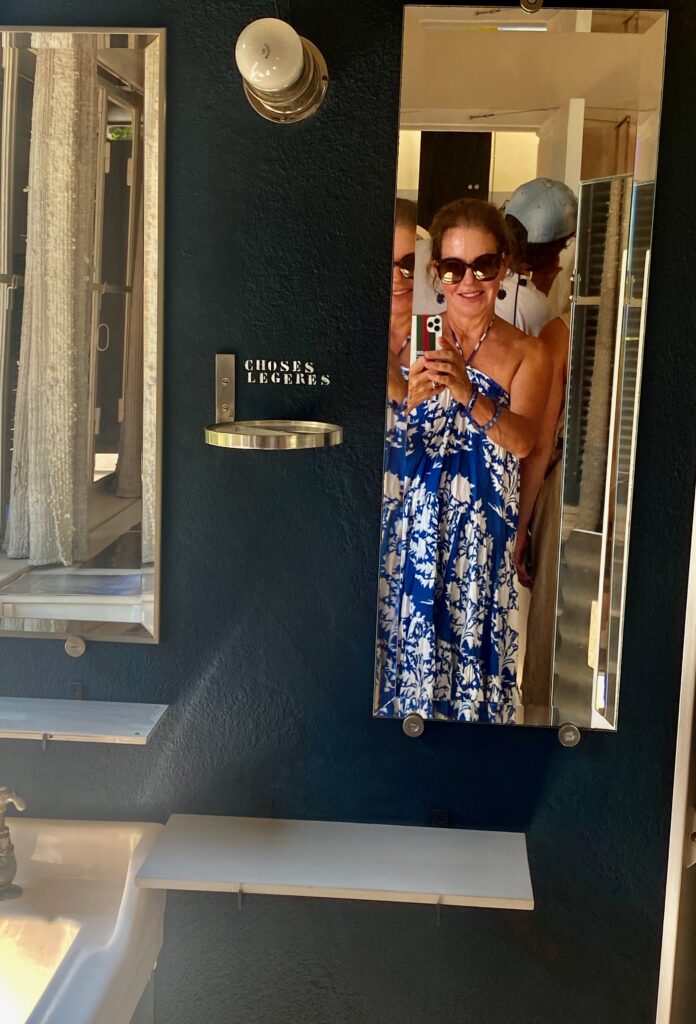
She made shelves out of mesh and rods so there was minimal surface for gathering dust, here is the closet by the entry where ones “chapeaux”, or hat could be stored.
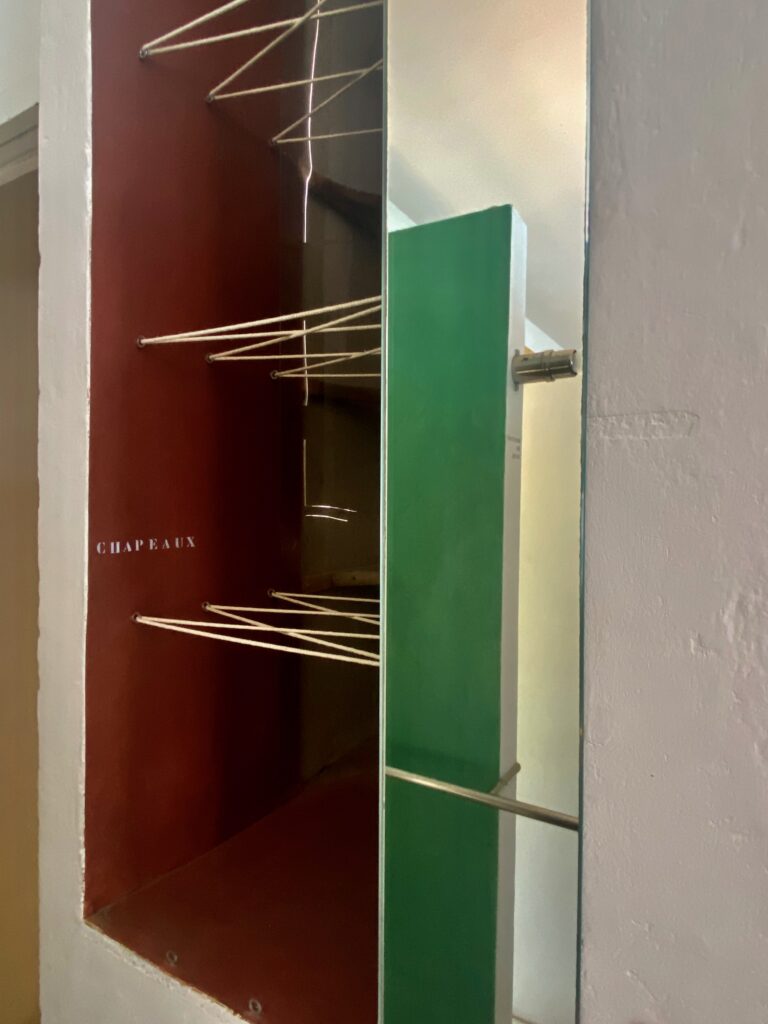
For bug control, this mosquito net was at the ready, stowed in a mesh basket.
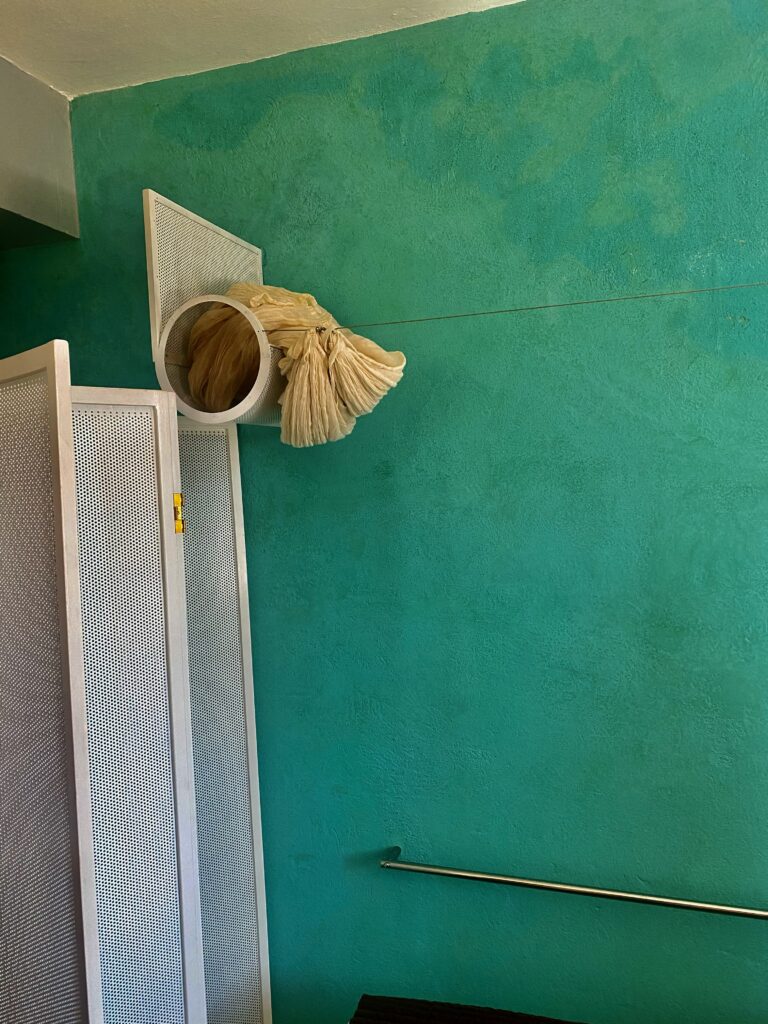
She designed these drawers to swing out so they didn’t require as much space as standard pull out drawers.
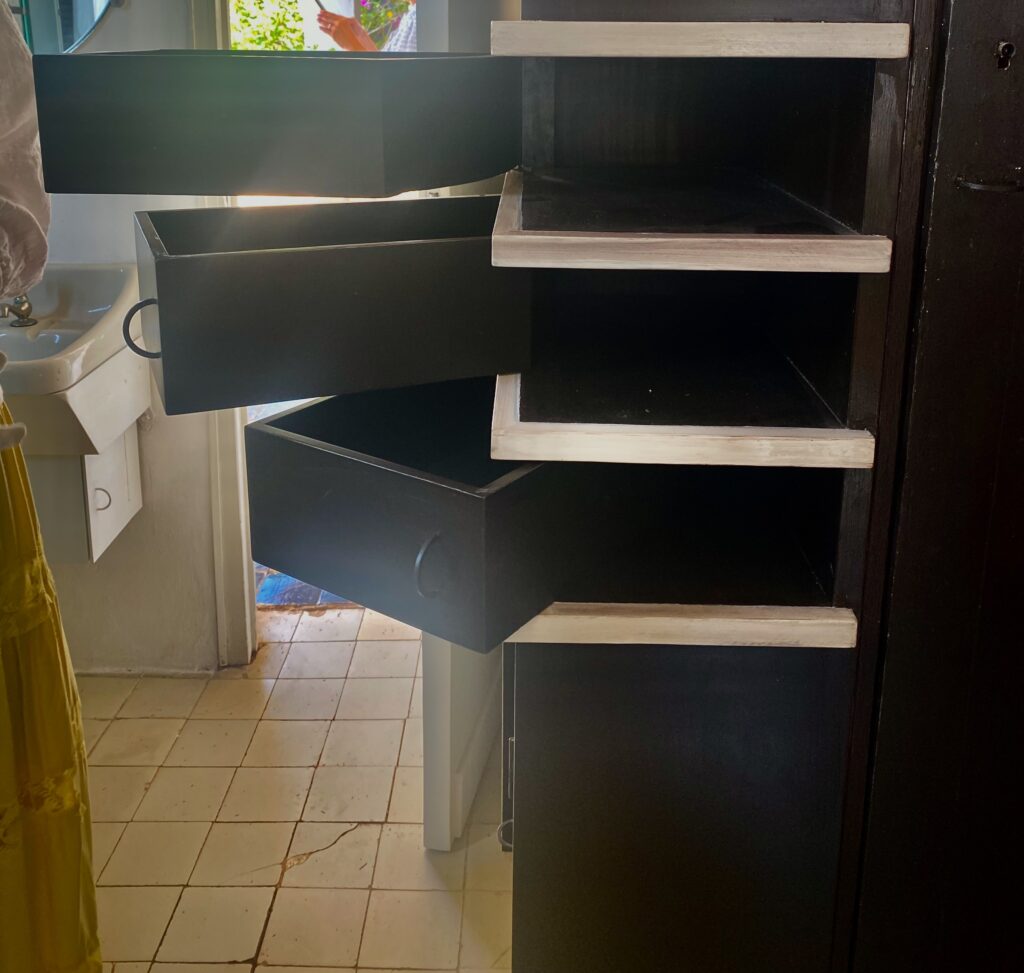
Much of the furniture is built into the walls.
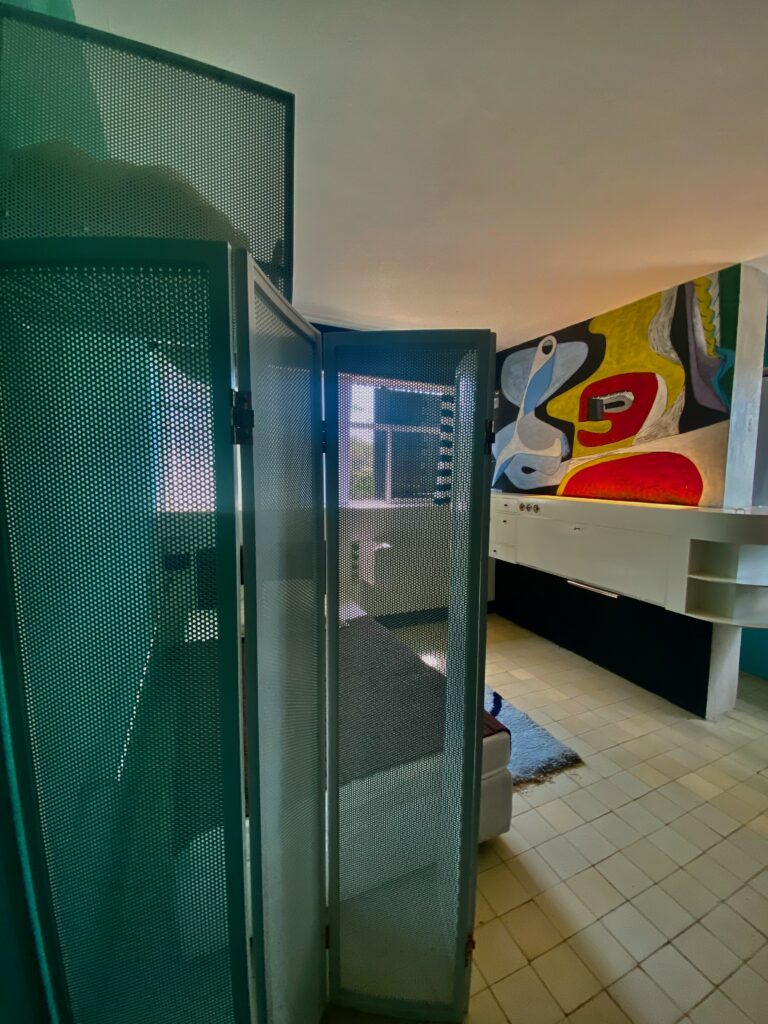
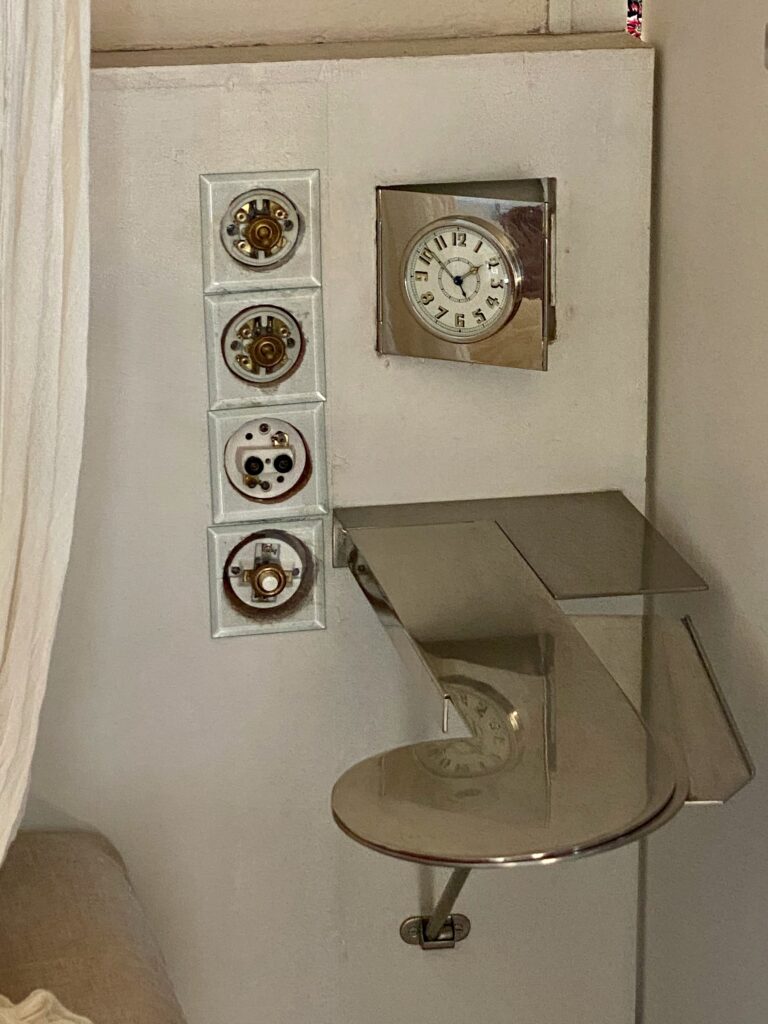
Rather than enclose them in the walls she left the wiring exposed.
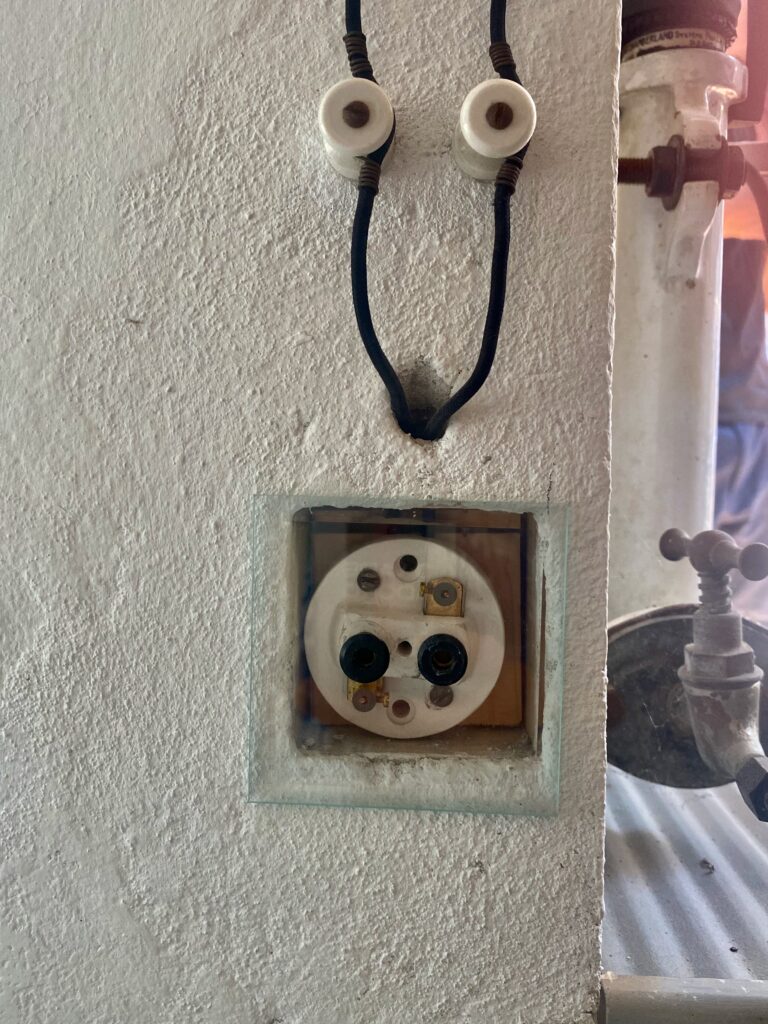
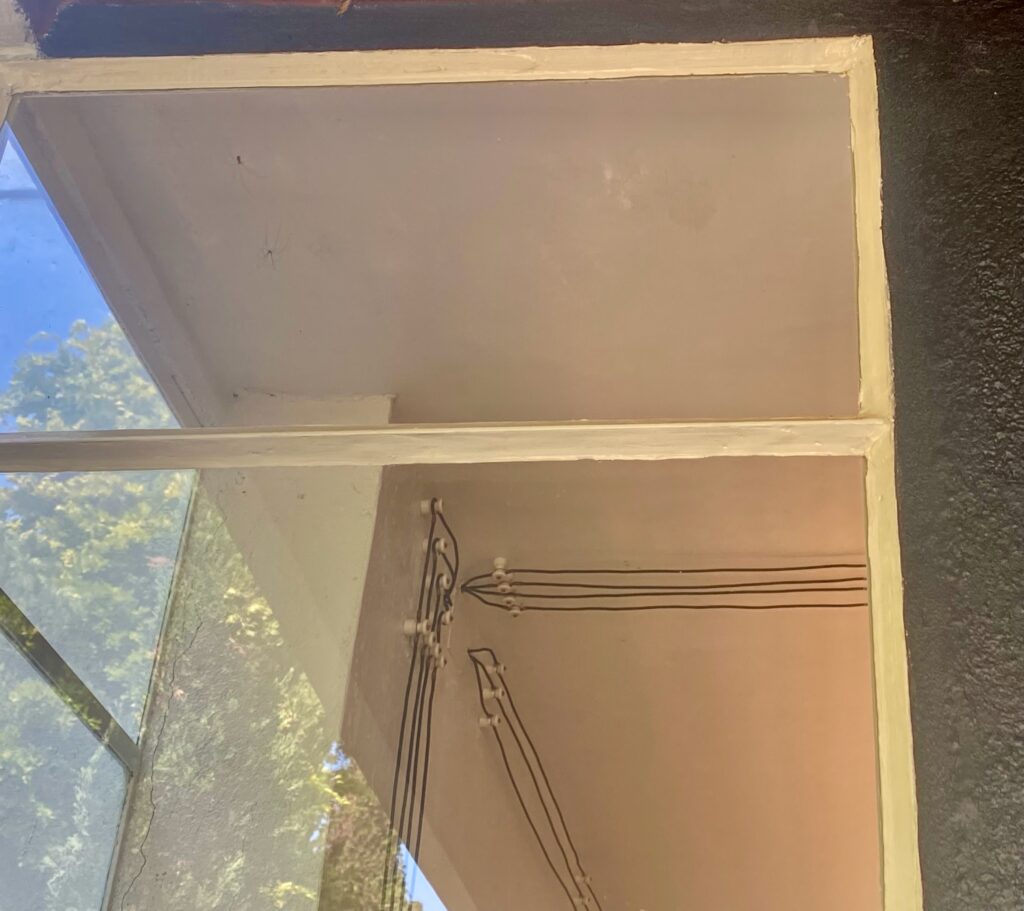
The black tiles absorbed sunlight to heat the pool. These tiles were completely destroyed during the war.
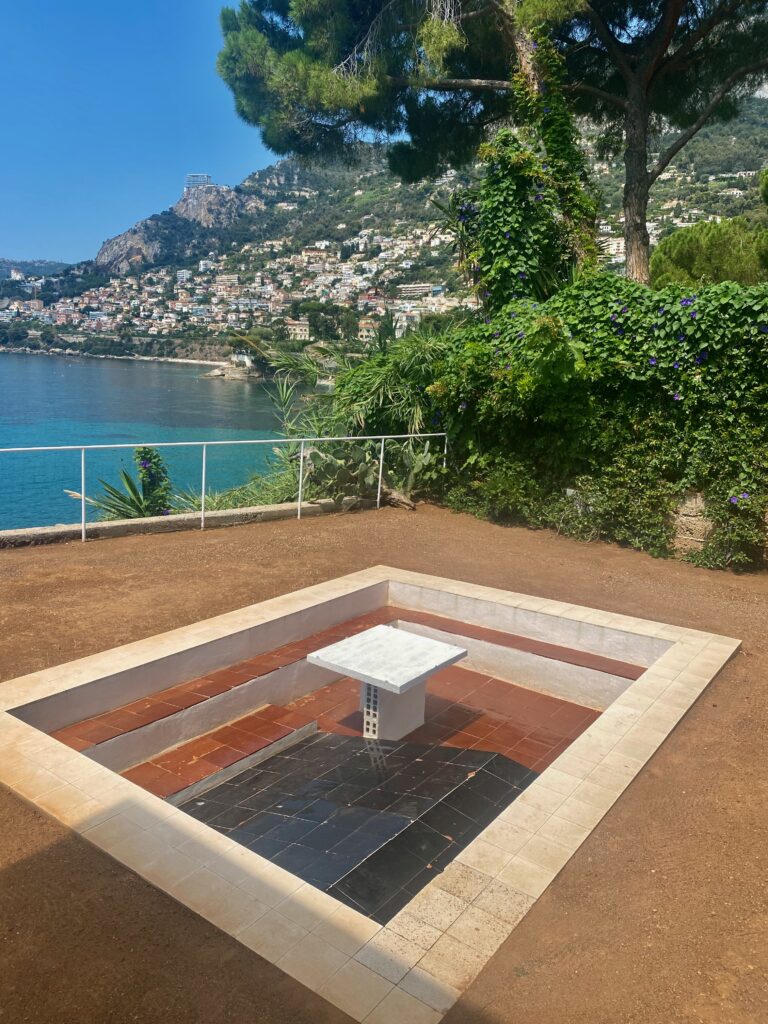
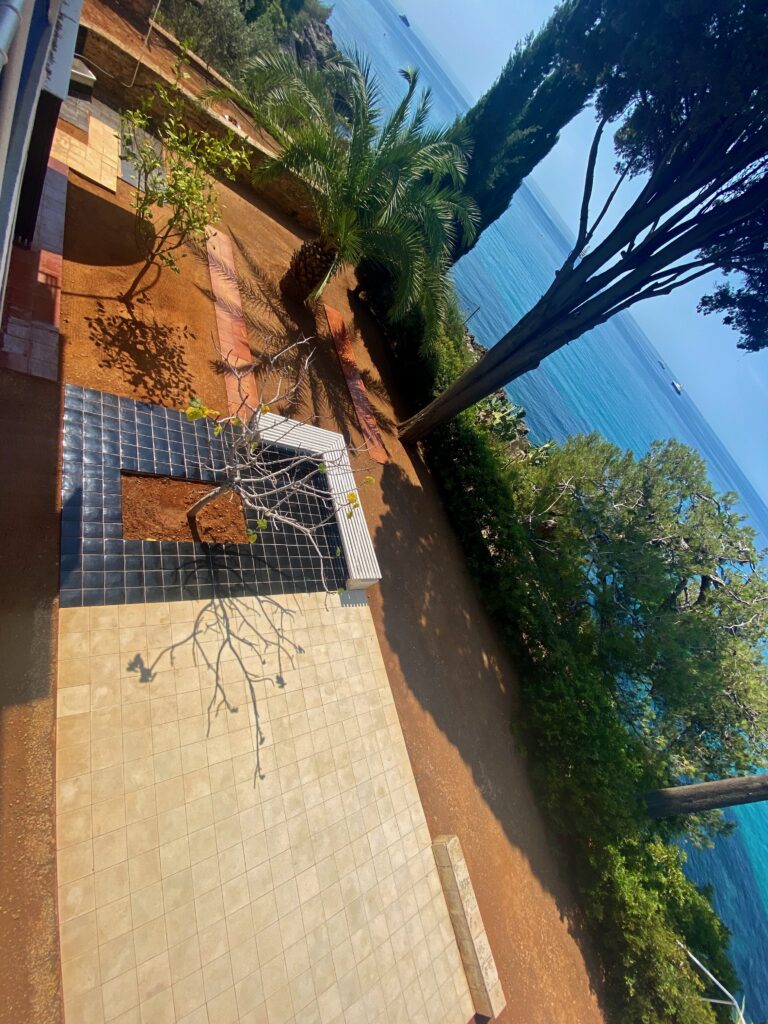
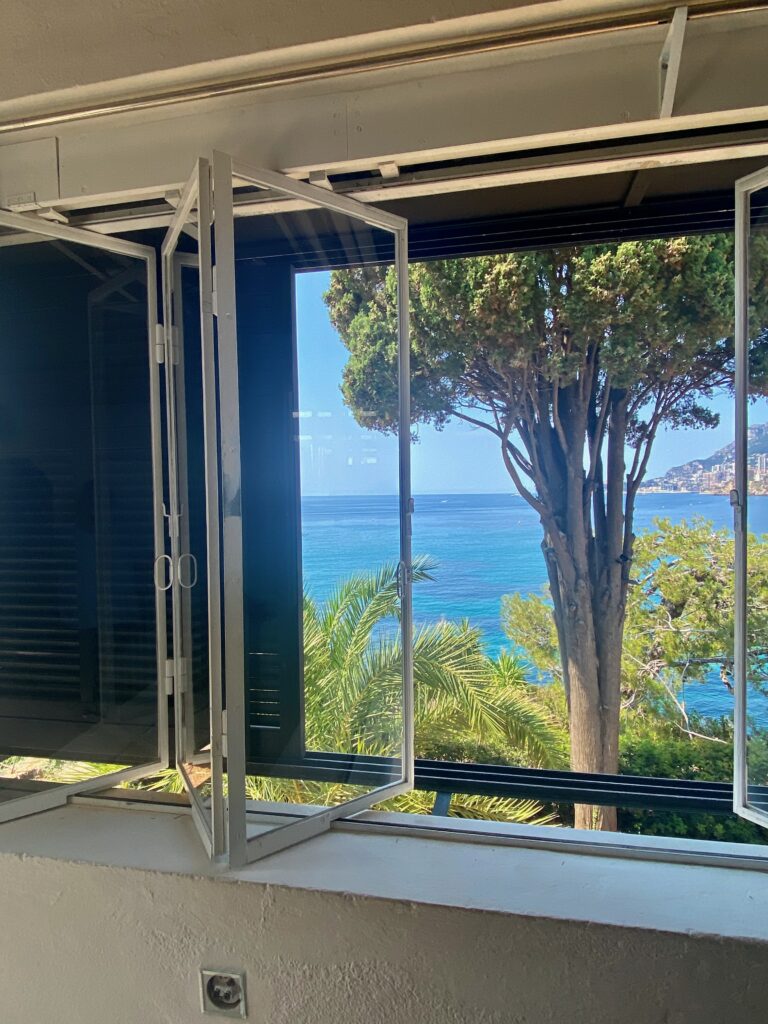
When it came to free~standing furniture she designed pieces that were lightweight, functional and multi-purposed “camping style”. The Transat lounge chair in black below was influenced by the deck chairs commonly used for steamship. She registered it under the name “Transat”, an abbreviation for Transatlantic, referring to steamship travel.
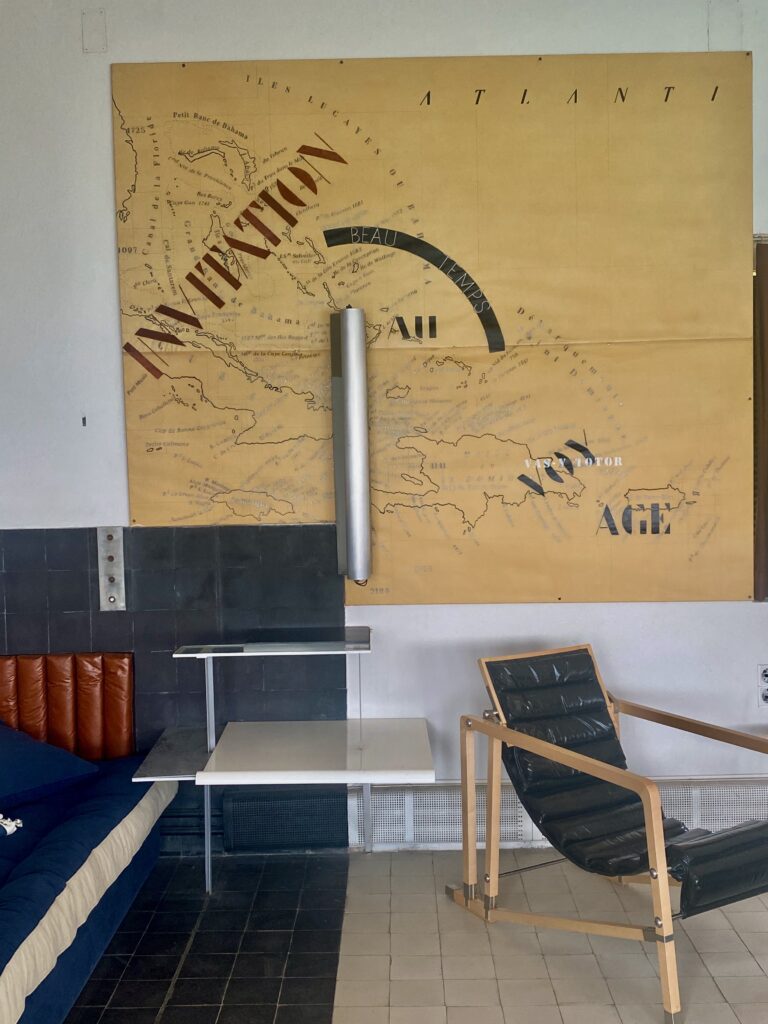
The round table at the foot of this bed is one of her more famous furniture designs, the E-1027 table, as it’s called, can be raised and lowered and the round table top can swing out. This is a great example for her passion for using tubular steel and glass for furnishings. She reportedly created this for her sister who liked to eat breakfast in bed but didn’t want any crumbs in her sheets.
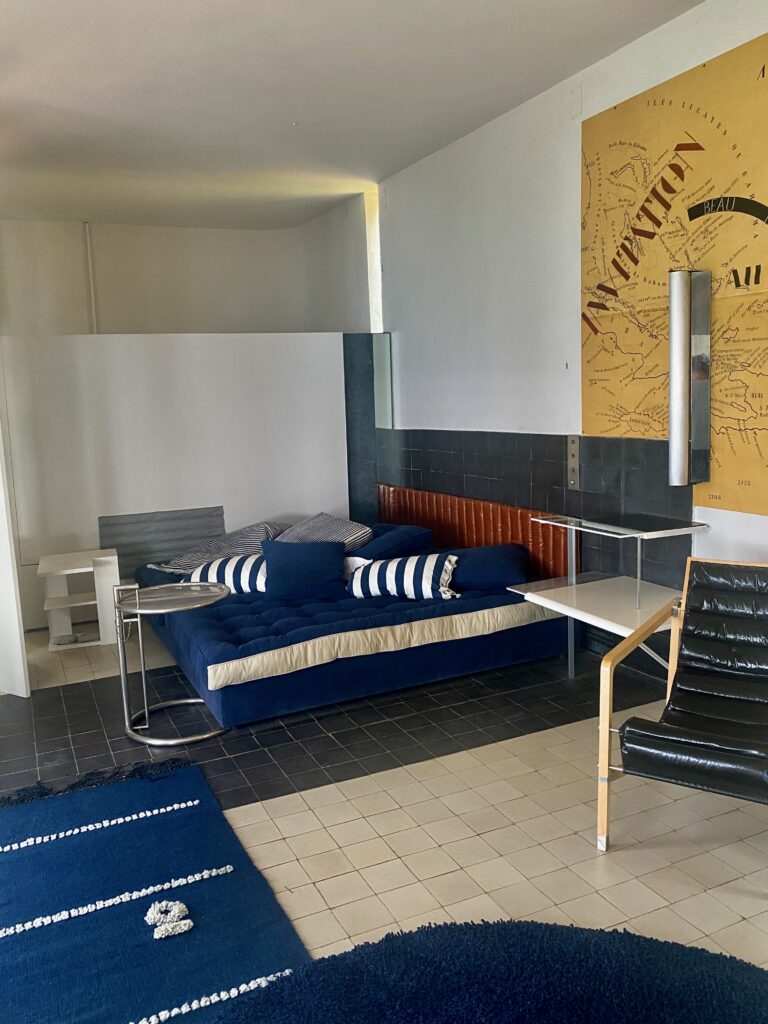
The same materials are used for the shower.

The Bibendum chair on the left below was named after the famous Michelin man whose voluptuous proportions and silhouette seemed inviting and comfortable to her. She signed a licensing contract with ARAM to have this chair, the E-1027 table, the Transat chair and other pieces reproduced in the 1970’s. Truly a pioneer, Eileen Gray is the only women to have such famous designs that are still being reproduced and appreciated to this day.
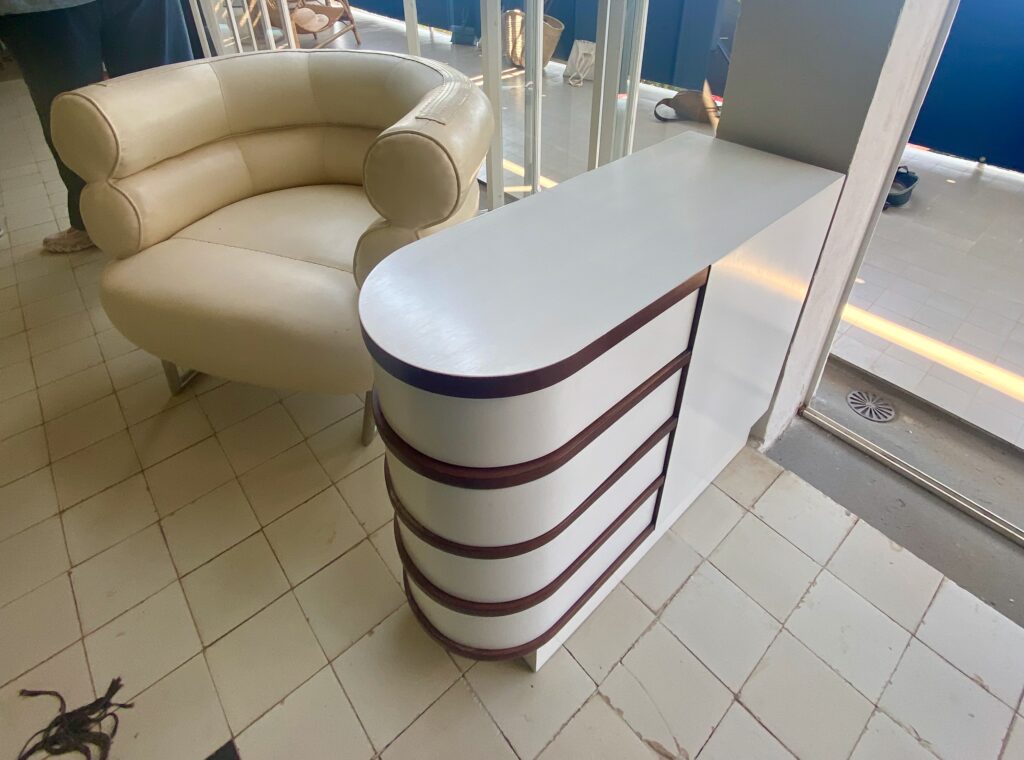
The bar cart/ breakfast table is covered with cork to absorb the noise of bottles and glasses. It folds open to create a dining table.
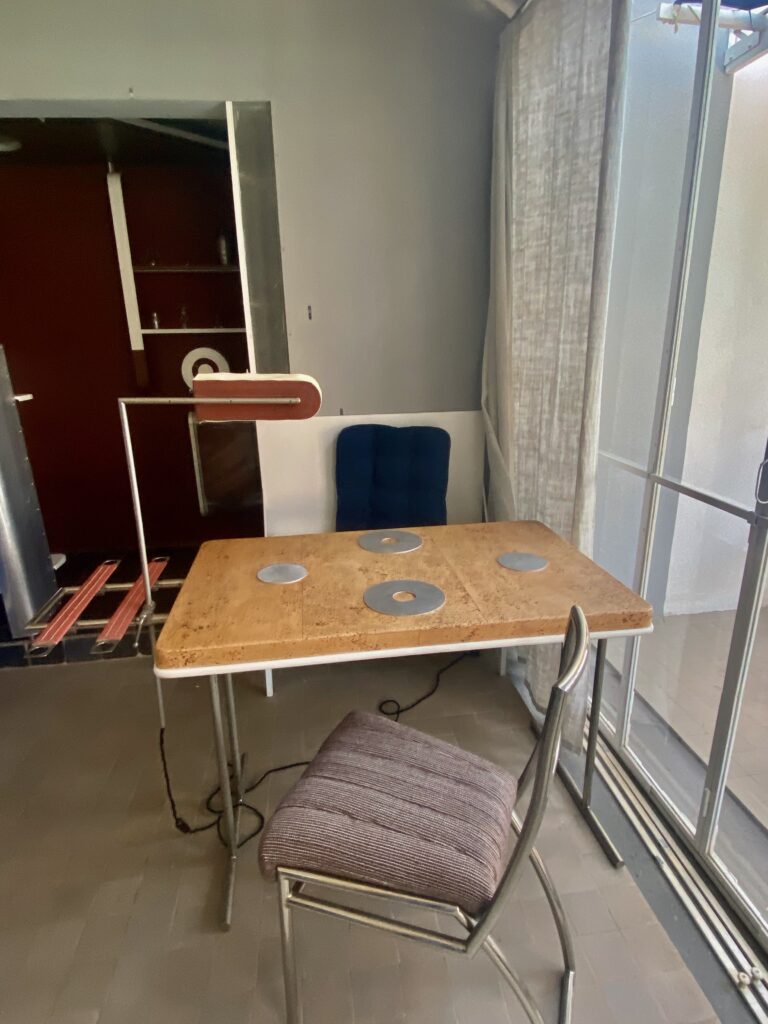
Soon after the home was finished Eileen and Badovici split up. She moved on to build a home above Menton, She called the house “Tempe á Pailla“ which translates into “time and hay” which is what is needed to ripen the figs that grow prevalently in the area.
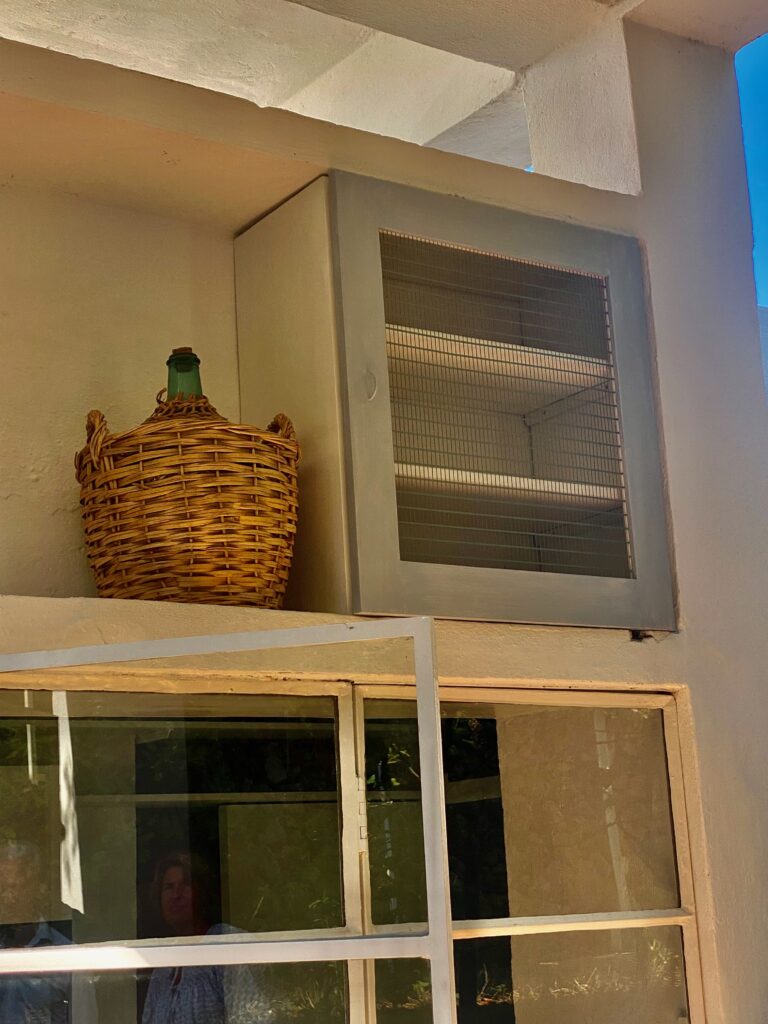
She left the house to Badovici. Charles Edouard Jeannet, aka Le Corbusier was a friend and colleague who long coveted the home and tried to buy it, instead he bought the property next door but Badovici allowed him to stay at E-1027 over the years.
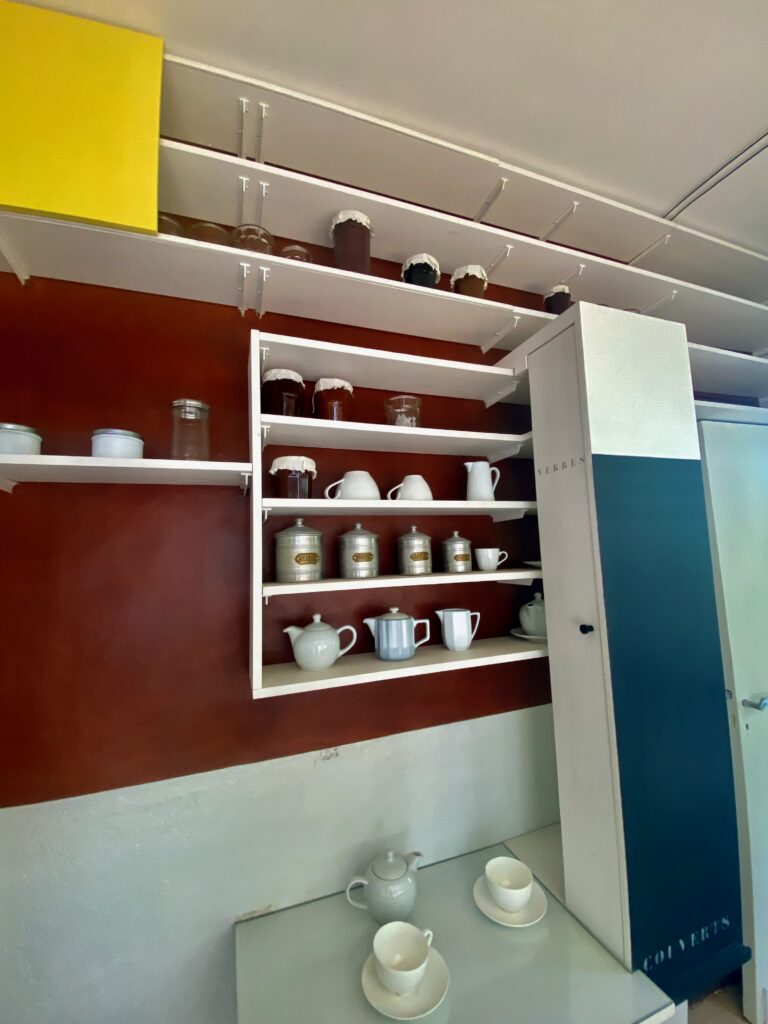
Eileen envisioned the walls to be unadorned but against her wishes, Le Corbusier violated them with 8 large murals some with sexual imagery depicting Eileen Gray. This mural was painted around her humorous message to enter slowly.
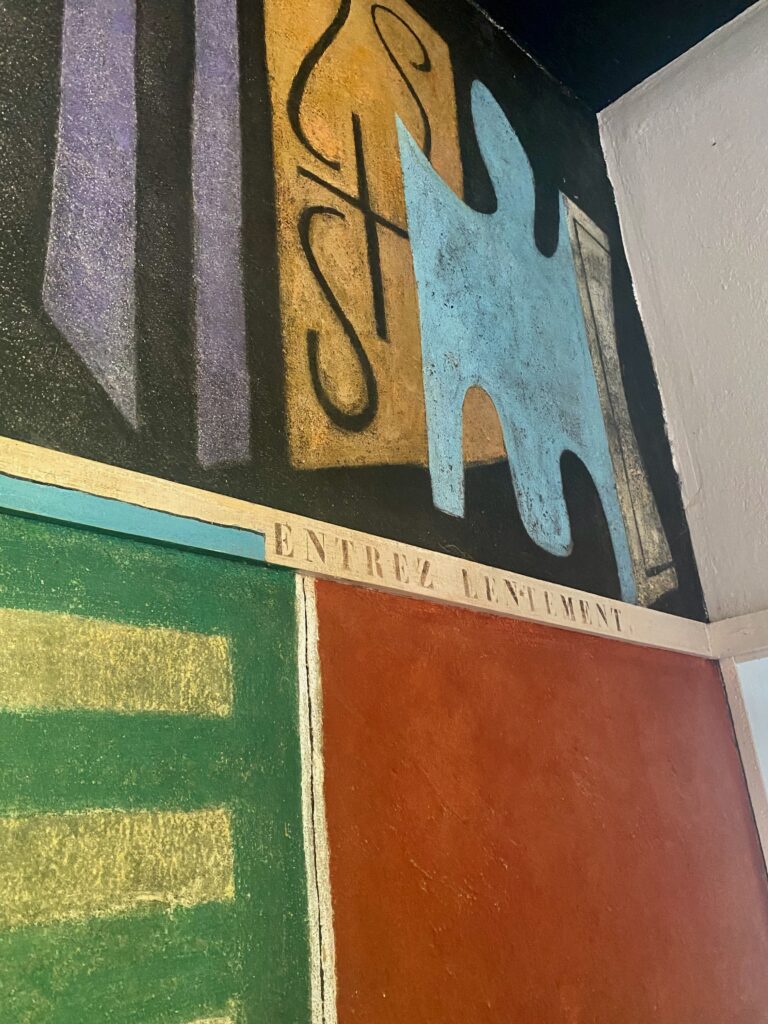
Coming soon, I’ll continue the tale of death, defacement, debauchery, drugs and dereliction this historic landmark has seen.
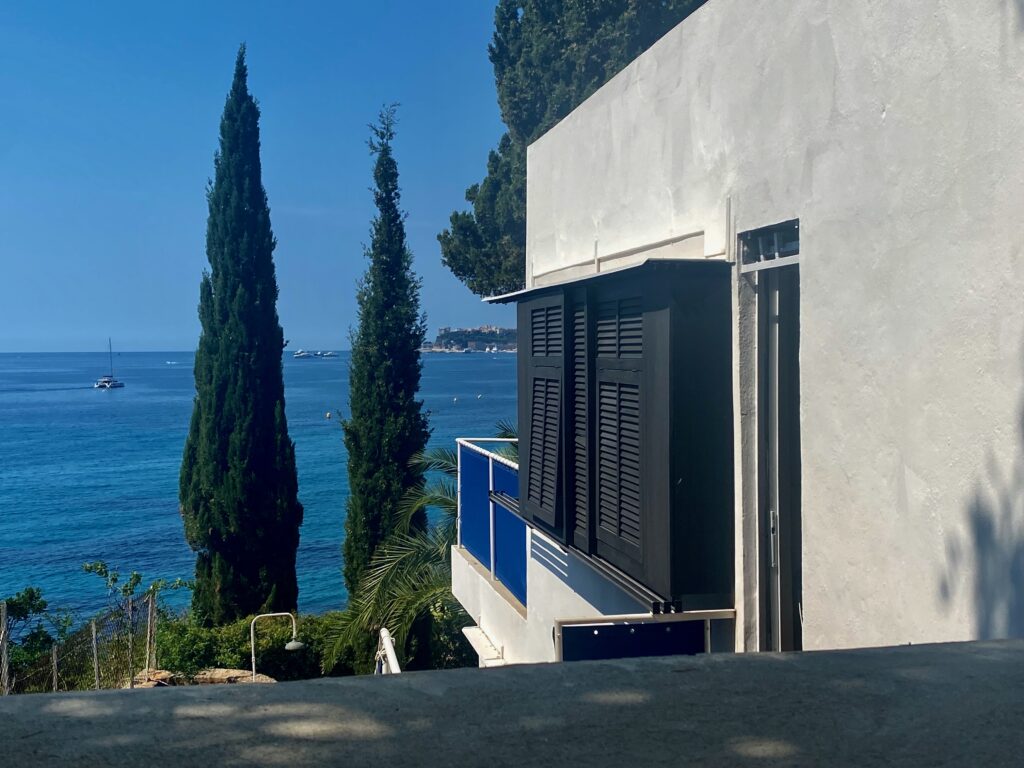



Leave a Reply